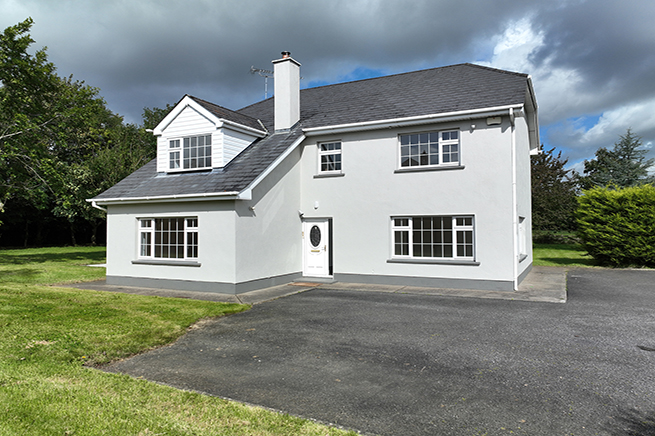
Balreask Gardens, Navan, Co. Meath C15V4A9
€549950
 4
4
 223 sq. m.
223 sq. m.
€475000
 5 Bed
5 Bed
 265.3 sq. m.
265.3 sq. m.
Johnstown, Kilskyre is an exceptional 5 bedroom house that extends to 265.3 sqm and occupies a site of c.0.4 acres.
The property boasts a seamlessly integrated kitchen-dining area with the conservatory adjacent to the kitchen, which combines to form an inviting and highly functional space. This design feature affords a sense of continuity throughout the interior. The property also includes under floor heating both upstairs and downstairs. Overall, this property offers a sophisticated and practical living environment.
The upper level of this property boasts five generously proportioned bedrooms and a spacious main bathroom. The uppermost level also features an attic space accompanied by an adjoining storage room.
Externally this property boasts a gated entrance and a stone driveway that surrounds the house, along with well-established trees situated at the front of the property, providing a high degree of privacy from the road.
The property is well located in a nice country setting on a quiet road just off the N52 and a short distance from Kells and the M3 Motorway, located 60 minutes from Dublin airport.
The property enjoys an abundance of amenities in the area such as the excellent National Schools in Clonmellon and Kilskyre.
Accommodation Entrance Hall, Lounge, Dining Room, Kitchen, Conservatory, Utility, Study, w.c., 5 Bedrooms (Master Ensuite), Bathroom, 2 x Attic Rooms